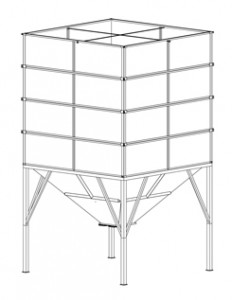Standardkonfigurationen


|
Platzbedarf
|
260x260cm
|
|---|---|
|
Abgang
|
45×45 cm
|
|
Abstand zur Boden
|
90 cm
|
|
Vinkel
|
49°
|
|
Höhe des Silokegel
|
118 cm
|
|
Restgehalt eine untere Seite
|
2,7 m3
|
|
Art.: K9
|
Laminat Decke
|
|---|---|
|
Artikel.: S9
|
Spanplatten Decke
|
|
Artikel.: S9K
|
Spanplatten Decke mit Belüftungskammer und Filter
|
|
Ton. bei Dichte 0,6
|
Gehalt M3
|
Gesamthöhe
|
SiloTyp. 1 Raum
|
Silo Typ. 2 Reume
|
Einblass Rohr und Zubehör.:
|
|---|---|---|---|---|---|
|
3,8
|
6,3
|
268
|
9-3,8
|
9-3,8s
|
i9-3,8
|
|
6,0
|
10,0
|
331
|
9-6,0
|
9-6,0s
|
i9-6,0
|
|
8,2
|
13,7
|
394
|
9-8,2
|
9-8,2s
|
i9-8,2
|
|
10,4
|
17,3
|
457
|
9-10,4
|
9-10,4s
|
i9-10,4
|
|
12,6
|
21,0
|
520
|
9-12,6
|
9-12,6s
|
i9-12,6
|
|
14,8
|
24,7
|
583
|
9-14,8
|
9-14,8s
|
i9-14,8
|
|
17,0
|
28,3
|
646
|
9-17,0
|
9-17,0s
|
i9-17,0
|


